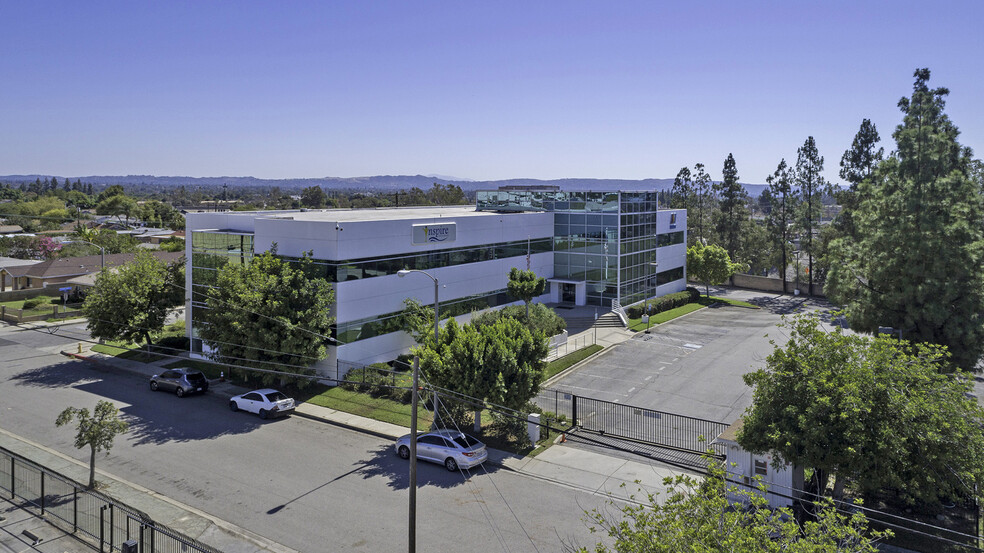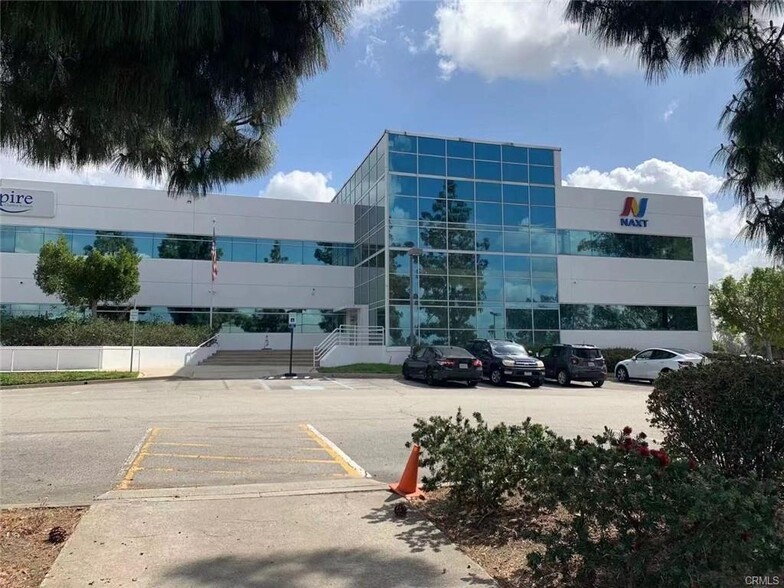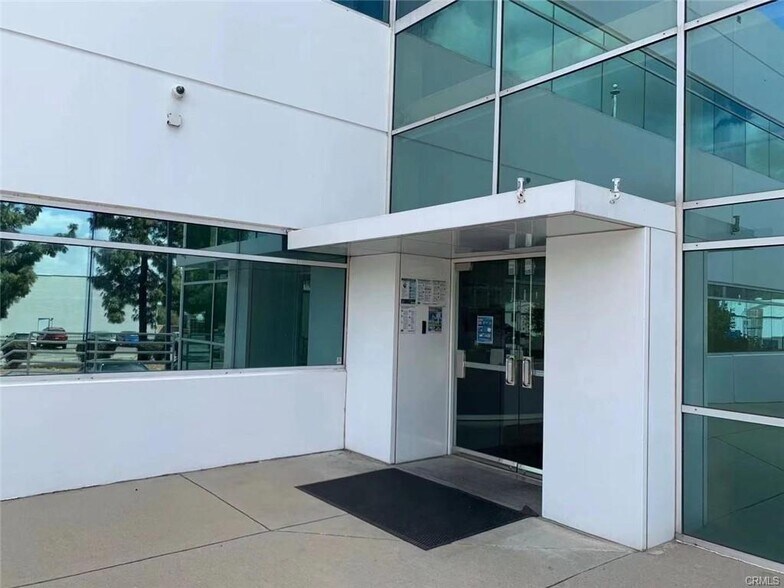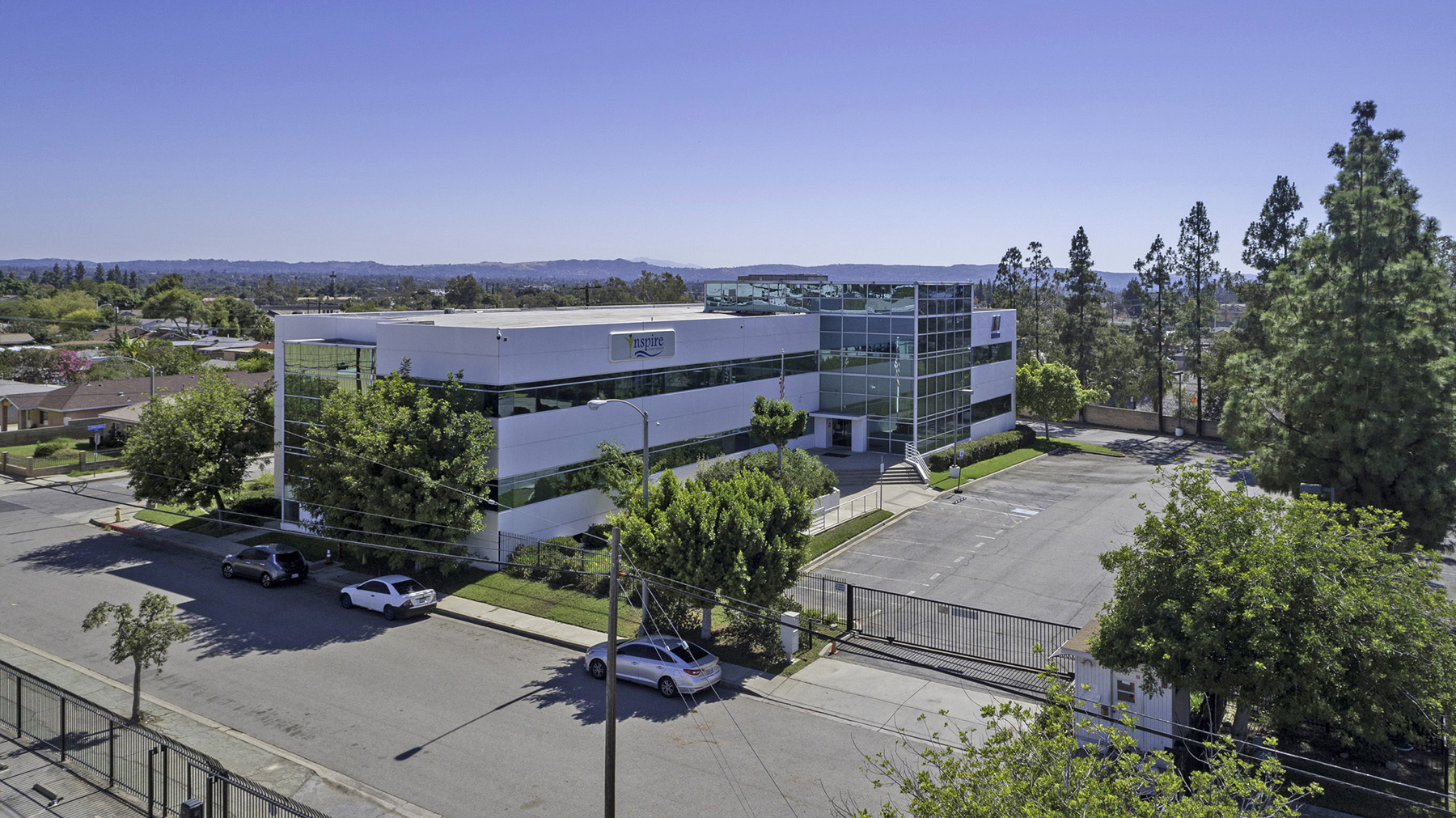thank you

Your email has been sent.

1151 W 5th St 6,280 - 25,120 SF of Office Space Available in Azusa, CA 91702




ALL AVAILABLE SPACES(2)
Display Rental Rate as
- SPACE
- SIZE
- TERM
- RENTAL RATE
- SPACE USE
- CONDITION
- AVAILABLE
RE/MAX ONE Commercial is proud to present to the market the opportunity to lease 1151 W 5th St, Azusa, CA 91702. The property is a 25,120 SF Freestanding Medical Office Building situated on a 1.59 AC Parcel of land. The property was previously occupied by a medical group that utilized the facility as the main hub for all of their laboratory testing, medical services, and private offices. The property has a large secured parking lot with multiple ingress/egress access points & subterranean parking totaling 119 parking spaces.
- Listed rate may not include certain utilities, building services and property expenses
- Open Floor Plan Layout
- 20 Private Offices
- Finished Ceilings: 10’ - 30’
- Central Air and Heating
- Kitchen
- Elevator Access
- Closed Circuit Television Monitoring (CCTV)
- Natural Light
- Open-Plan
- Smoke Detector
- 6,280 SF-25,120 SF Medical Office Space Available
- Large Secured Parking Lot With 119 Spaces
- Large Atrium Lobby With Glass Ceiling & Elevator
- Fully Built-Out as Professional Services Office
- Fits 16 - 101 People
- 4 Conference Rooms
- Can be combined with additional space(s) for up to 25,120 SF of adjacent space
- Reception Area
- Laboratory
- Security System
- Drop Ceilings
- Atrium
- Hardwood Floors
- Wheelchair Accessible
- Perfect For Medical Use or Creative Office
- Close Proximity to 210 Freeway & Foothill Blvd
- Listed rate may not include certain utilities, building services and property expenses
- Open Floor Plan Layout
- Conference Rooms
- Can be combined with additional space(s) for up to 25,120 SF of adjacent space
- Reception Area
- Laboratory
- Security System
- Drop Ceilings
- Atrium
- Hardwood Floors
- Wheelchair Accessible
- Fully Built-Out as Professional Services Office
- Fits 32 - 101 People
- Finished Ceilings: 10’ - 30’
- Central Air and Heating
- Kitchen
- Elevator Access
- Closed Circuit Television Monitoring (CCTV)
- Natural Light
- Open-Plan
- Smoke Detector
- Perfect For Medical Use or Creative Office
| Space | Size | Term | Rental Rate | Space Use | Condition | Available |
| 1st Floor | 6,280-12,560 SF | Negotiable | $24.00 /SF/YR $2.00 /SF/MO $258.33 /m²/YR $21.53 /m²/MO $25,120 /MO $301,440 /YR | Office | Full Build-Out | Now |
| 2nd Floor | 12,560 SF | Negotiable | $24.00 /SF/YR $2.00 /SF/MO $258.33 /m²/YR $21.53 /m²/MO $25,120 /MO $301,440 /YR | Office | Full Build-Out | Now |
1st Floor
| Size |
| 6,280-12,560 SF |
| Term |
| Negotiable |
| Rental Rate |
| $24.00 /SF/YR $2.00 /SF/MO $258.33 /m²/YR $21.53 /m²/MO $25,120 /MO $301,440 /YR |
| Space Use |
| Office |
| Condition |
| Full Build-Out |
| Available |
| Now |
2nd Floor
| Size |
| 12,560 SF |
| Term |
| Negotiable |
| Rental Rate |
| $24.00 /SF/YR $2.00 /SF/MO $258.33 /m²/YR $21.53 /m²/MO $25,120 /MO $301,440 /YR |
| Space Use |
| Office |
| Condition |
| Full Build-Out |
| Available |
| Now |
1st Floor
| Size | 6,280-12,560 SF |
| Term | Negotiable |
| Rental Rate | $24.00 /SF/YR |
| Space Use | Office |
| Condition | Full Build-Out |
| Available | Now |
RE/MAX ONE Commercial is proud to present to the market the opportunity to lease 1151 W 5th St, Azusa, CA 91702. The property is a 25,120 SF Freestanding Medical Office Building situated on a 1.59 AC Parcel of land. The property was previously occupied by a medical group that utilized the facility as the main hub for all of their laboratory testing, medical services, and private offices. The property has a large secured parking lot with multiple ingress/egress access points & subterranean parking totaling 119 parking spaces.
- Listed rate may not include certain utilities, building services and property expenses
- Fully Built-Out as Professional Services Office
- Open Floor Plan Layout
- Fits 16 - 101 People
- 20 Private Offices
- 4 Conference Rooms
- Finished Ceilings: 10’ - 30’
- Can be combined with additional space(s) for up to 25,120 SF of adjacent space
- Central Air and Heating
- Reception Area
- Kitchen
- Laboratory
- Elevator Access
- Security System
- Closed Circuit Television Monitoring (CCTV)
- Drop Ceilings
- Natural Light
- Atrium
- Open-Plan
- Hardwood Floors
- Smoke Detector
- Wheelchair Accessible
- 6,280 SF-25,120 SF Medical Office Space Available
- Perfect For Medical Use or Creative Office
- Large Secured Parking Lot With 119 Spaces
- Close Proximity to 210 Freeway & Foothill Blvd
- Large Atrium Lobby With Glass Ceiling & Elevator
2nd Floor
| Size | 12,560 SF |
| Term | Negotiable |
| Rental Rate | $24.00 /SF/YR |
| Space Use | Office |
| Condition | Full Build-Out |
| Available | Now |
- Listed rate may not include certain utilities, building services and property expenses
- Fully Built-Out as Professional Services Office
- Open Floor Plan Layout
- Fits 32 - 101 People
- Conference Rooms
- Finished Ceilings: 10’ - 30’
- Can be combined with additional space(s) for up to 25,120 SF of adjacent space
- Central Air and Heating
- Reception Area
- Kitchen
- Laboratory
- Elevator Access
- Security System
- Closed Circuit Television Monitoring (CCTV)
- Drop Ceilings
- Natural Light
- Atrium
- Open-Plan
- Hardwood Floors
- Smoke Detector
- Wheelchair Accessible
- Perfect For Medical Use or Creative Office
FEATURES AND AMENITIES
- 24 Hour Access
- Atrium
- Controlled Access
- Conferencing Facility
- Fenced Lot
- Signage
- Air Conditioning
PROPERTY FACTS
Presented by

1151 W 5th St
Hmm, there seems to have been an error sending your message. Please try again.
Thanks! Your message was sent.


